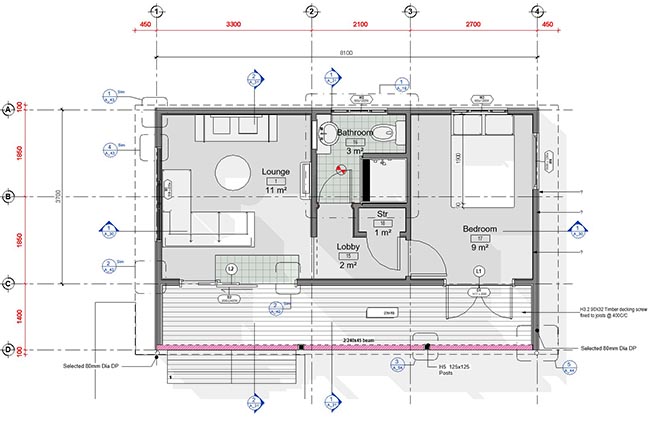Building exempt from local authority Building Consents.







August 2020, additional building consent exemptions have been added to the Building Act. Building consents are no longer be needed for a number of new or expanded types of low-risk building work, like sleep-outs. Building work that does not require a building consent must still comply with the Building Code and other legislative requirements, such as those under the Resource Management Act 1991, the Electricity Act 1992 and the Health and Safety at Work Act 2015.
Any issues related to planning or resource management, or any projects with district planning implications will still need to be discussed with your local council.
Before carrying out exempt work, it's important you follow the MBIE guidance correctly.
Small cabins can serve as sleep-outs, extra rooms, storage facilities, hobby room, temporary staff accommodation or simple just a storage space.
The unit example is a simple space but offers a little flexibility in joinery units, roof pitch, outdoor living area?
This design set of drawings is providing you with sufficient detail and construction information to give to your Builder/ Engineer in order to provide an accurate pricing needed or to start construction as per NZBC / NZ Standard requirements
Drawing sheet list to _sleep-out plan (MC350/30g) |
||
| 1 | A_0 | Cover sheet |
| 2 | A_01 | Rendered images |
| 3 | A_02 | Project legend |
| 4 | A_10 | Site n Location plans |
| 5 | A-11 | Floor plan |
| 6 | A-12 | Dimensioned Floor plan |
| 7 | A-13 | Sub Floor framing plan |
| 8 | A-14 | Electrical and Bracing plans |
| 9 | A-15 | Bracing Calculatioon sheets |
| 10 | A-16 | Roof plan |
| 11 | A-17 | Roof framing plan |
| 12 | A-18 | Buildable truss plan( if required) |
| 13 | A-19 | WC Plan and Typical bathroom details |
| 14 | A-20 | Elevations-north / south and risk matrix |
| 15 | A-21 | Elevations-east / west and risk matrix |
| 16 | A-30 | Sections |
| 17 | A-31 | Sections |
| 18 | A-40 | Typical cavity -W/bs_ranchslider to timber deck details |
| 19 | A-41 | Typical cavity -W/bs_penetration details |
| 20 | A-42 | Typical cavity -W/bs_isolated baseboard details (opt 2) |
| 21 | A-43 | Typical cavity -W/bs_window & external cladding details |
| 22 | A-44 | Typical roofing details |
| 23 | A-45 | Load bearing pileand Beam design |
| 24 | A-50 | E2/AS1 working roof details |
| 25 | A-51 | Nailing schedules to sub-floor and roofing as per NZS3604 |
| 26 | A-52 | Lumberlok lintel schedule_and fixing data sheets |
| 27 | A-53 | Bracing design data sheets |
| 28 | A_54 | NZS3604 foundation pile details |
You acknowledge our recommendation that you have a LBP Builder / Designer or Architect / Engineer to review the drawing set to provide any site-specific design works if deemed necessary.
The Plans provide ideas and concepts and are not intended to be complete in all respects and details. Variations in standard sizes (e.g., of windows and doors), and brands, thickness, types and uses of different materials can all be changed.
Names of materials and manufacturers shown on the plans do not represent an endorsement or recommendation by the designer. Final selections of materials are the responsibility of you and/or your builder, including proper installation of materials to code requirements.
VizMedia Design has no control or responsibility with respect to such matters.
You as the client agree to consult with a local building official / Builder / LBP or Architect to review the drawing set for further information required prior to submission of the Plans for a building permit or to construct as under the August 2020 NZ Building Act exemptions .
Your right to use the Plans is conditioned on your agreement to, and you affirm that you shall:
(i) consult a locally licensed designer or engineer of your choice prior to beginning construction, and
(ii) strictly comply with all local building codes, zoning requirements, and other applicable laws, regulations, ordinances, and requirements
(iii) Geo-Tech report may or may not be required. This would be determined by your Engineer or LBP. Foundation & bracing design would be related to this if required.