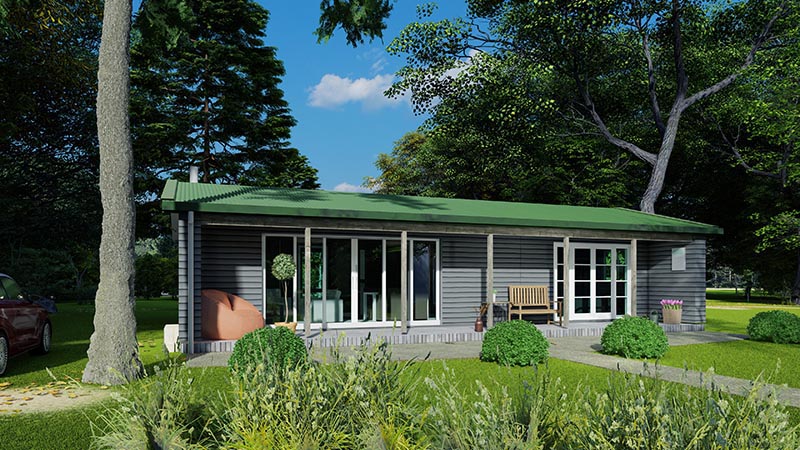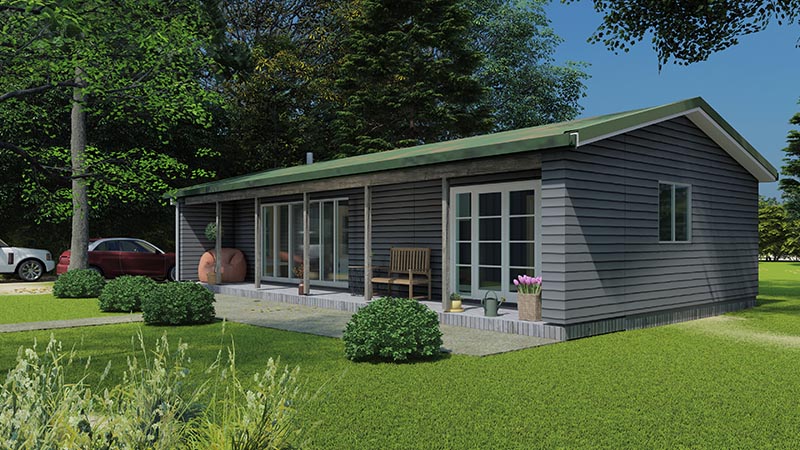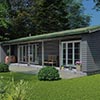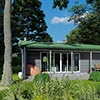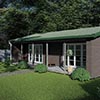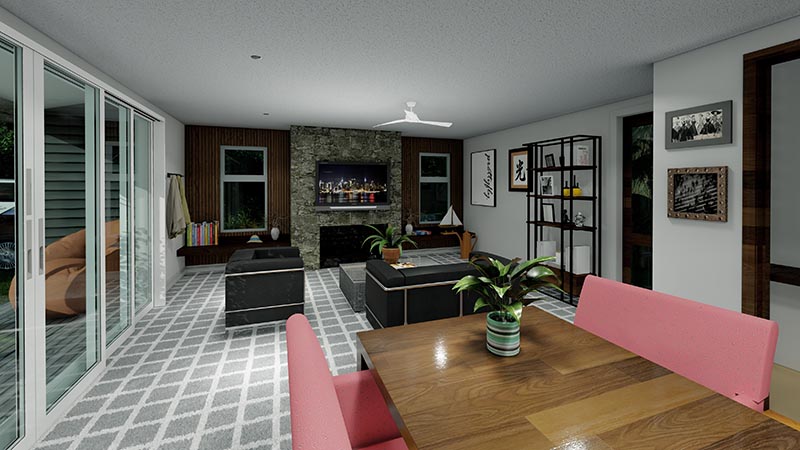
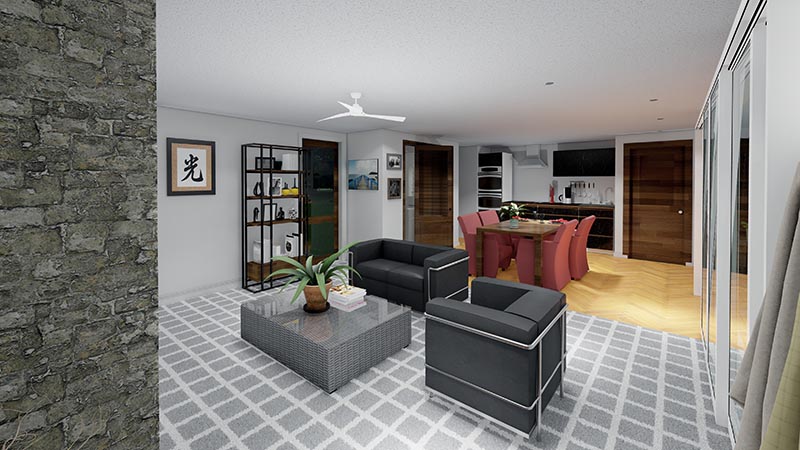
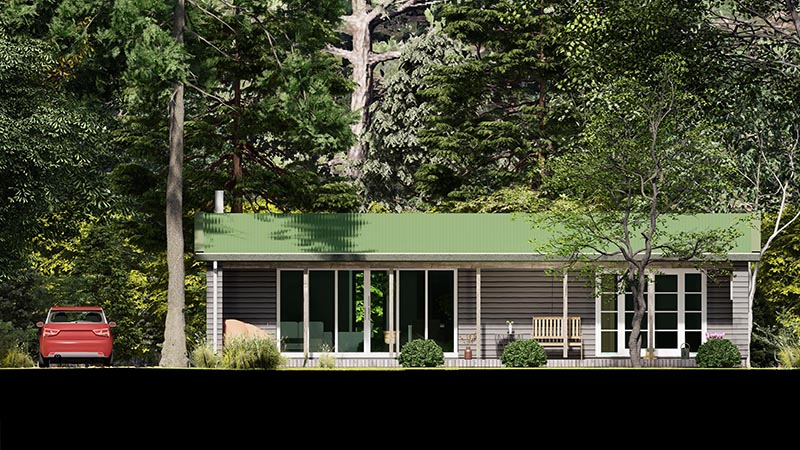
$500.00:- Self contained Minor Dwelling (65m²) Stock Plan #MD550-65b
Minor dwellings are self-contained units built on the same site as another residential building. Most minor dwellings fall under district plans as a permitted activity. Councils will have different requirements in different areas. You should check with your council whether you will need a resource consent, building consent or both if you are planning to add a minor dwelling to your site.
Drawings provide all the information needed to put together an accurate quote from your builder and convey sufficent detail information for additional Designers / Architects to move forward with pricing or construction....
Specific details to external envelope and foundation as required under the building codes or external consultants recommendation as per Code requirements
The drawing set consists of the following…
1 A0-0 Cover sheet 18 A4-00 Weatherboard_typical cavity_slab edge details 2 A0-01 Rendered images 19 A4-01 Weatherboard typical cavity garage door details 3 A0-02 Project legend 20 A4-02 Weatherboard_ranchslider / deck details 4 A1-01 Ground floor plan 21 A4-03 Weatherboard typical cavity window details 5 A1-02 Level one floor plan 22 A4-04 Weatherboard typical cavity_ entry door details 6 A1-03 Slab setout & Plumbing / Drainage plan 23 A4-05 Weatherboard typical cavity penetration details 7 A1-04 Level one sub floor plan 24 A4-06 Typical cladding corner details 8 A1-05 NZS3604 Rafter table / 25 A4-07 Weatherboard typical apron flashing details 9 A1-06 Roof framing plan 26 A4-08 Weatherboard typical apron flashing details 10 A1-07 Roof plan 27 A4-09 Typical cavity -w/bs_isolated roofing details 11 A2-00 Elevtations_South & East 28 A4-10 E2/AS1 working roof details. 12 A2-01 Elevtations_North & West 29 A4-11 Bracing design data sheets 13 A3-00 Typical cavity -W/bs_window & external cladding details 30 A4-12 Nailing schedules to sub-floor and roofing as per NZS3604 14 A3-00 Section A 31 A4-13 Lumber Lok lintel schedule and fixing data sheets 15 A3-00 Section B 32 A4-14 Typical wet area details 16 A3-00 Section C 33 A4-15 Mitek lumberlok balustrade -side & top fixed details 17 A3-00 Section D
The client acknowledges...
You acknowledge our recommendation that you have a LBP Builder / Designer or Architect / Engineer to review the drawing set to provide any site-specific design works if deemed necessary.
The Plans provide ideas and concepts and are not intended to be complete in all respects and details. Variations in standard sizes (e.g., of windows and doors), and brands, thickness, types and uses of different materials can all be changed.
Names of materials and manufacturers shown on the plans do not represent an endorsement or recommendation by the designer. Final selections of materials are the responsibility of you and/or your builder, including proper installation of materials to code requirements.
VizMedia Design has no control or responsibility with respect to such matters.
You as the client agree to consult with a local building official / Builder / LBP or Architect to review the drawing set for further information required prior to submission of the Plans for a building permit or to construct as under the August 2020 NZ Building Act exemptions .
Your right to use the Plans is conditioned on your agreement to, and you affirm that you shall:
(i) consult a locally licensed designer or engineer of your choice prior to beginning construction, and
(ii) strictly comply with all local building codes, zoning requirements, and other applicable laws, regulations, ordinances, and requirements
(iii) Geo-Tech report may or may not be required. This would be determined by your Engineer or LBP. Foundation & bracing design would be related to this if required.


