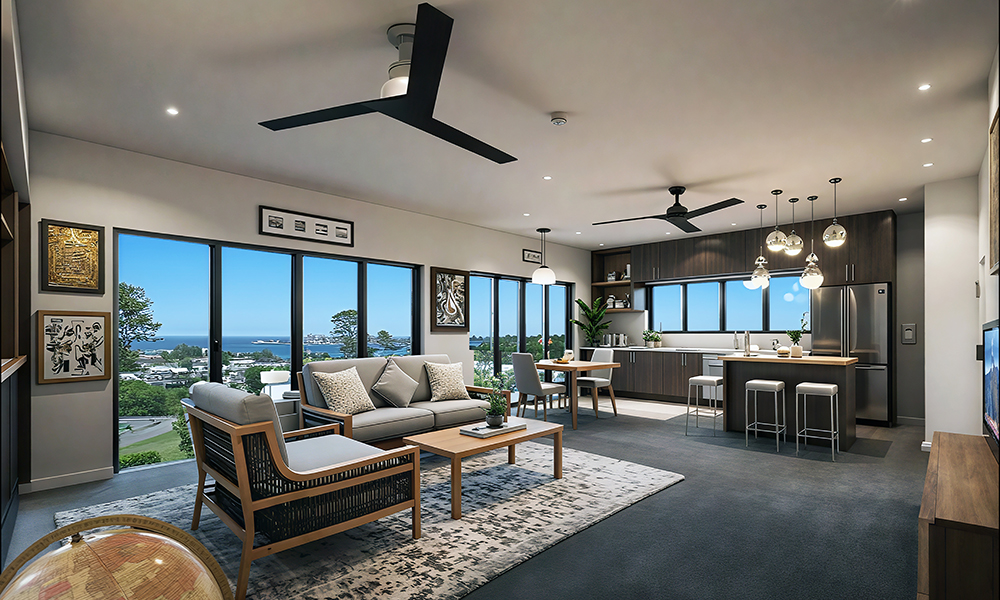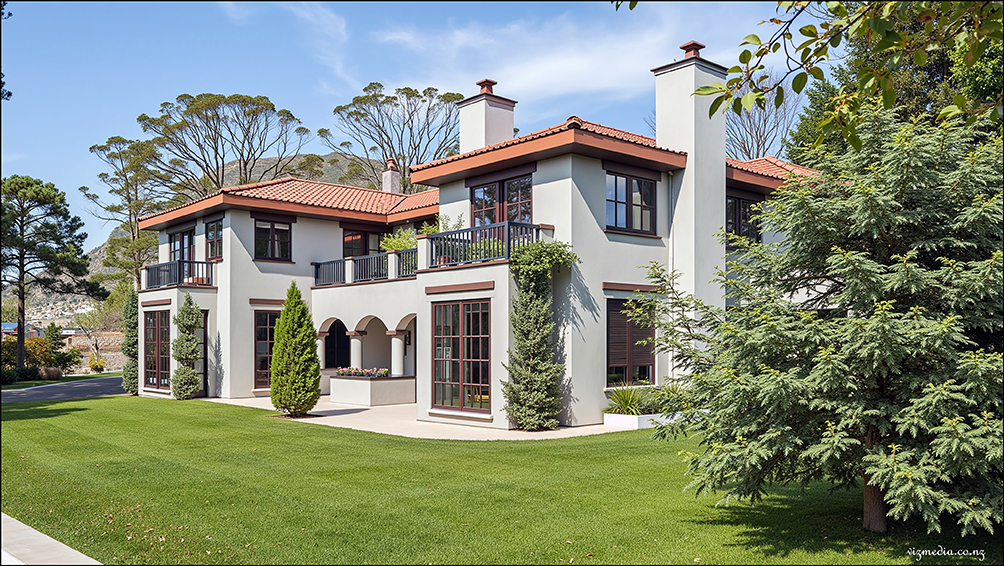3D B.I.M Modeling & AI Rendering.
Bring Your Designs to Life – Faster, Sharper, Smarter
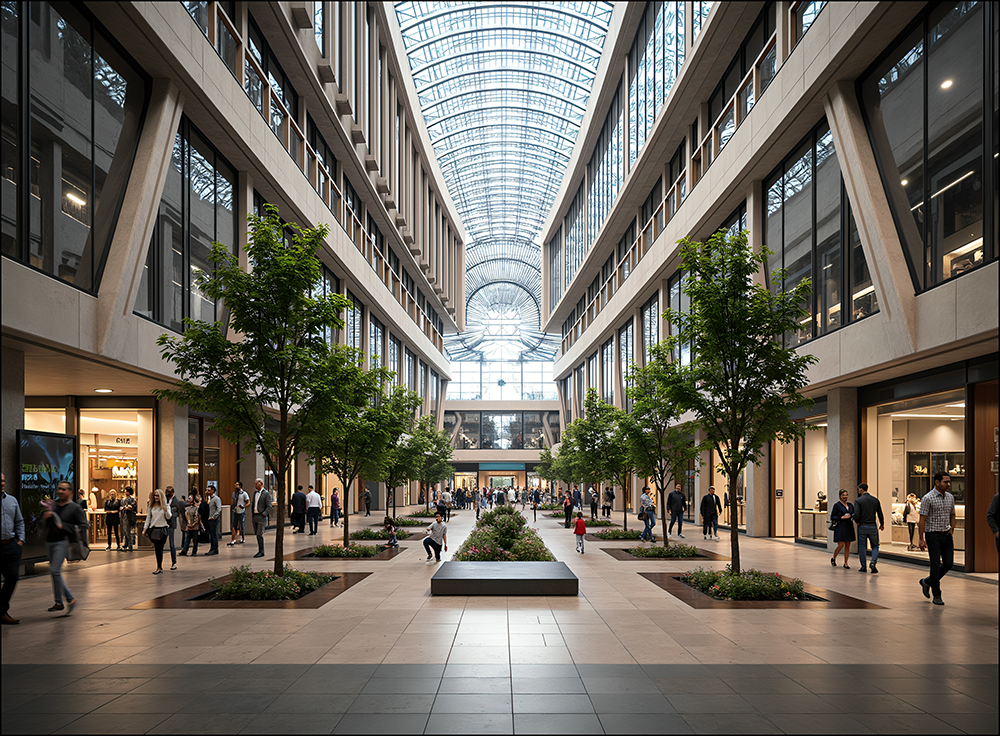
Services provided
- B.I.M modeling from2d /PDF documentation
- Architectural rendering
Key factors influencing the cost
- Complexity:
- Intricate designs, detailed textures, and furniture all increase the time and cost involved.
- Quality & Resolution:
- Higher resolution images and a greater degree of photorealism demand more processing power and are more expensive.
- Turnaround Time:
- Rush jobs require a premium.
- Project Scale:
- A larger, more complex project like a high-rise will cost significantly more than a simple single-story house.
- 3D Model Provision:
- If a 3D model doesn't already exist, the cost of creating one will be added to the overall project price.
Our process_3x stages to final render hand over
Stage 1:
We will need the following information and files…
BASE INFORMATION
We can work with virtually any base design to create AI-generated 3D architectural renderings. While our preference is to work from an existing 3D CAD
model for faster turnaround and higher accuracy, we can also produce high-quality imagery from 2D plans, elevations, or even hand-drawn sketches.
The more detail and accuracy provided in the source material, the more realistic and precise the final renderings will be.
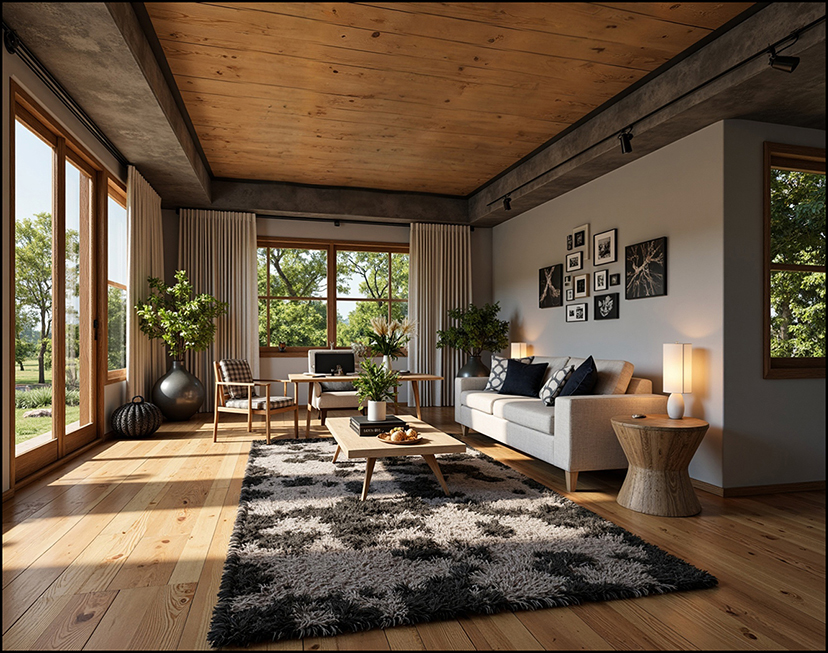
Information & Files We Require.
To ensure your renderings are as accurate and visually striking as possible, please provide:
- Base Design Files
- Preferred: 3D CAD model (e.g., SketchUp, Revit, ArchiCAD, 3ds Max)
- Or a .DAE exported from a B.I.M application ready for import into Lumion
- Acceptable: 2D floor plans, elevations, sections (PDF, DWG, or similar)
- Sketches or concept drawings (JPEG/PNG acceptable for early concepts)
- Based on any 2D information supplied:- we will build the 3D B.I.M model, this will incur a set fee depending on the size of
the building to be modeled.
(if not already supplied)...
(Generally allow for 2hrs @$100.00 p/hr)
- Material & Finish Specifications
- Exterior cladding type and colour
- Roofing material and colour
- Windows and doors configuration, frame materials
- Interior finishes (flooring, walls, cabinetry, bench tops, etc if applicable)
- Lighting & Environment
- Preferred time of day for renders (morning, afternoon, evening)
- Lighting style (natural, ambient, feature lighting, etc.)
- Any environmental elements (landscaping, weather conditions)
- Perspective & Viewpoints
- Number of views required (e.g., front facade, rear, aerial, interiors)
- Pre camera angles set up via static PDF /PNG file, or via a DAE file for input into Lumion
- Additional References
- Inspirational images or mood boards that we can use as reference
- Branding guidelines (if renderings are for marketing purposes or client review) this can impaqct on pricing plans.
Tip for Best Results
The more accurate and detailed your input, the closer the rendering will match your design vision. If you are unsure about any
specifications, we can help refine
them before production begins.
Stage 2:
- Once the model is in the computer as a B.I.M model (if not supplied originally) we will set up the camera angle / view for
your comment prior to beginning any imagery.
Stage 3:
- Render final image / images.
All images will contain a watermark until payment has been finalized
Price plan for individual imagery.
High-End Rendering (NZ$250 per image:- A3)
Ideal for high-value residential client presentation, large commercial projects, or winning construction
bids, where
state-of-the-art photorealism is a must.
_______________________________________________________________________________________________

|
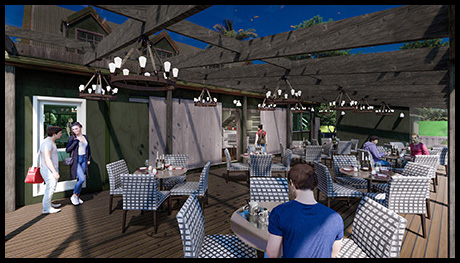
What you get...
- Low range -Renderings.
- Basic materials
- Medium resolution with sufficient material mapping to provide a
good baseline image with reflections and shadows for that "Concept design" stage.
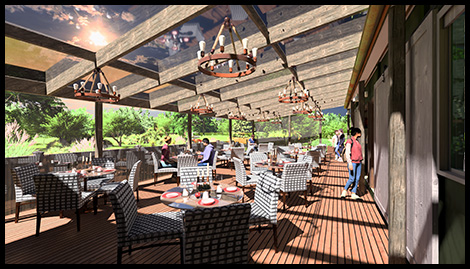
Whats included in Package _1
(Low range images)
- 1x Rrender @ Low-resolution of 150dpi.(A4_30x21cm)
|
|

|
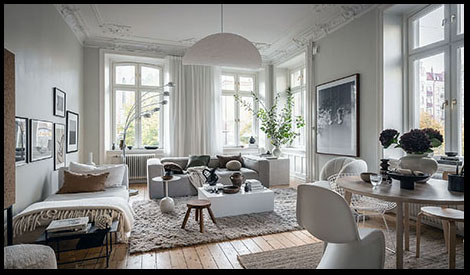
What you get...
- Mid range -Renderings, Medium resolution with sufficient
material mapping to provide a good baseline image.
Could be used for Marketing images?
- Enough lighting and material mapping to create a realistic
image, reflections and shadow maps used
- Target audience- Design n Build companies / Interior designers /
Developers with a little more money to spend to get
the project over the line and SOLD!
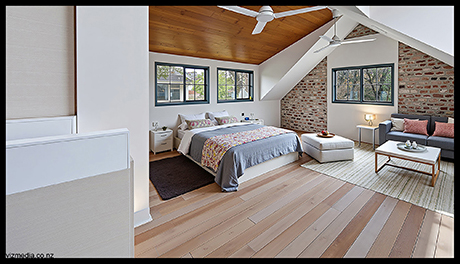
Whats included in Package _2
(Mid range images)
- 1x Image @ High resolution of 250dpi.(A3_42x29cm)
- Ideal at the concept stage to showcase material ideas
or design layout choices. Discounted @ 25% for 2 or more
secondary images.
|
|

|
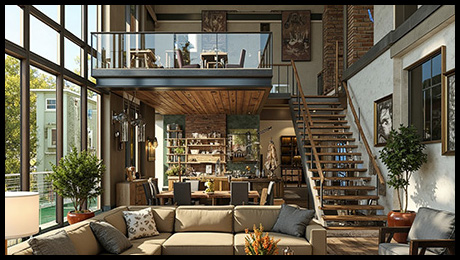
What you get...
- High level -Renderings
- Realistic images taylor made for high presentations and marketing imagery
- Includes fitting / fixtures / people
(
if required) that offer even more realism
- Target audience- Architects / Design n Build companies /
Developers & Interior designers with the sole purpose in
selling the development.
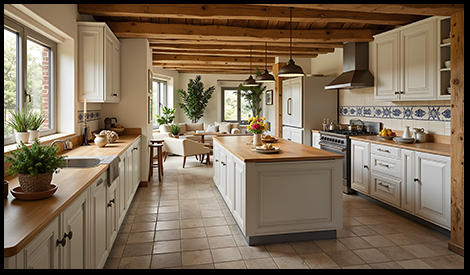
Whats included in Package _3
(High-end images)
- 1x Image @ High detail @ 250dpi.(A3_42x29cm)
- Ideal at the concept stage to showcase material ideas
or design layout choices. Discounted @ 30% for 2 or more
secondary images.
|
|

|
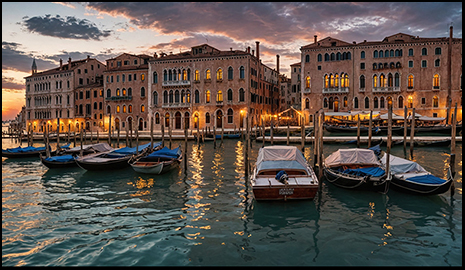
What you get...
- High level -Renderings
- Realistic images taylor made for high presentations and marketing imagery
- Includes fitting / fixtures / people
(
if required) that offer even more realism
- Target audience- Architects / Design n Build companies /
Developers & Interior designers with the sole purpose in
selling the development.
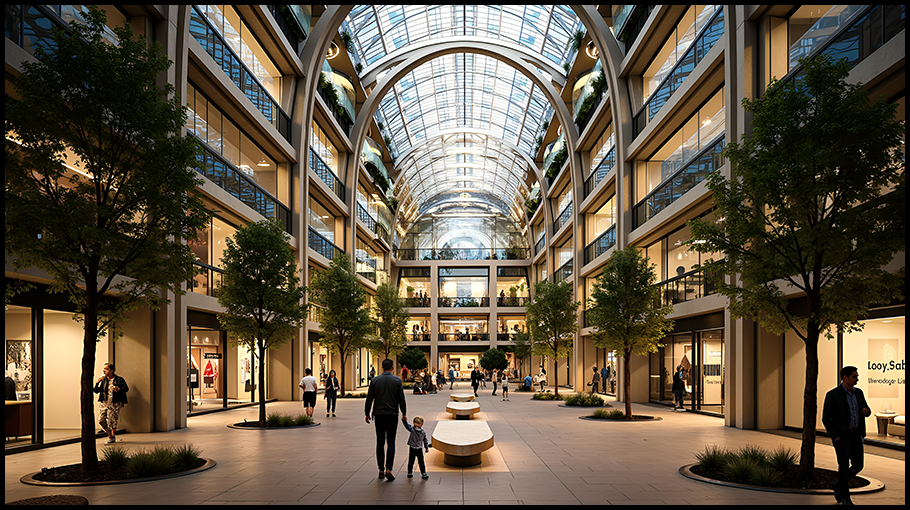
Whats included in Package_4
(High-end good for large projects/developments)
- 1x Image @ High detail @ 350dpi.(A2_59x42cm)
- Ideal at the concept stage to showcase material ideas
or design layout choices. Discounted @ 30% for 2 or more
secondary images.
|
|
We can create immersive photo-realistic imagery that showcases the true potential of your design.
By visualising ideas early, clients can connect with the concept, refine details with confidence, and see the project’s possibilities come to life.
From a simple hand-drawn sketch..... |
