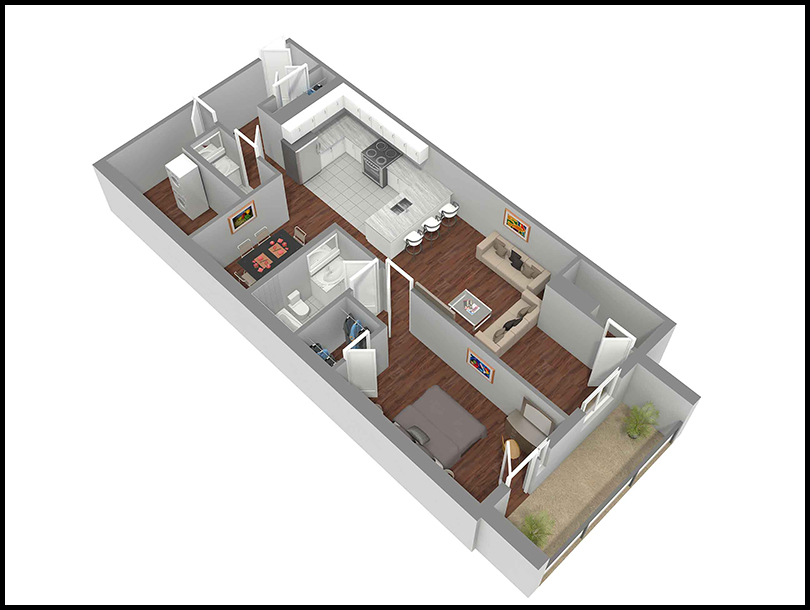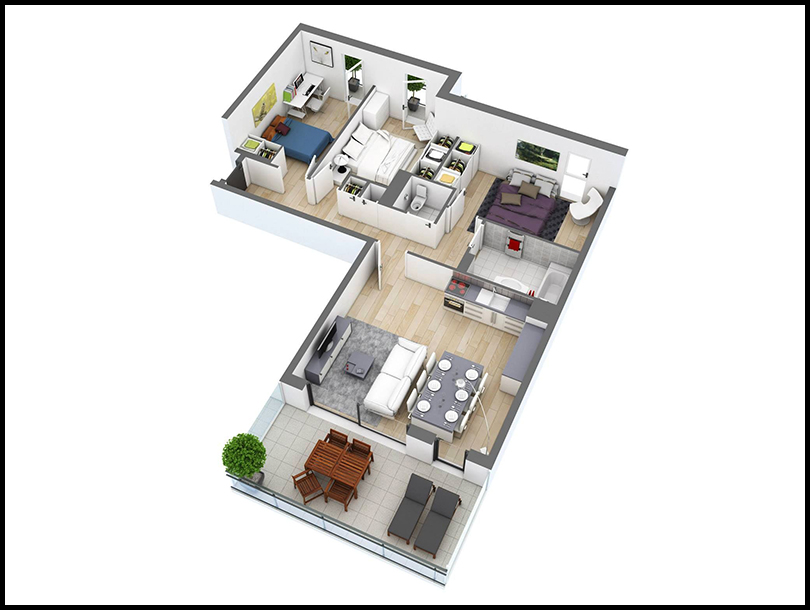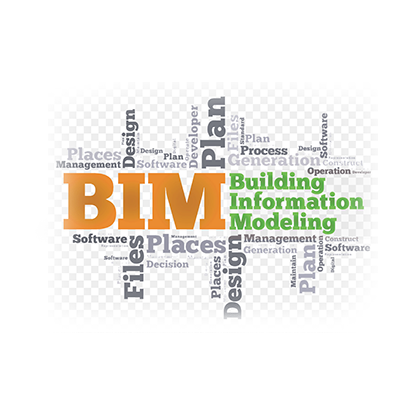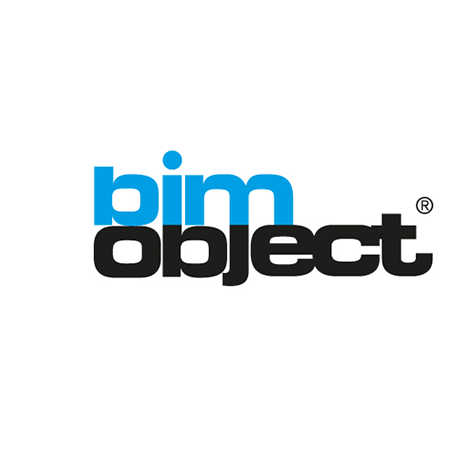3D Floor plans
A rendered floor plan could be one of the first useful steps of house construction, remodelling, and interior creation. Showing the property layout in the form of a 3D visual provides a general understanding of space, convenience, and functionality. 3D floor plan drawing is another way of room and furniture visualization as well as the decor of any estate.

The onlooker can get valuable information of the size and dimensions, overall layout, and space partitioning/distribution, by using a floor plan 3D model.
Our service includes residential 3D floor plans. They usually feature doors, stairs, windows, walls, elevators, columns, and fixtures. Including furniture can show the scale of a room and how to design it properly. You or your customers can get a feeling of being in that very room while looking at the 3D floor plan layout.
Property specific details such as kitchens, flooring, windows, and bathrooms will be matched to the property using on-site photos or materials samples. The rooms will be staged with your choice from the pre-designed furniture collections. You will then be able to review and make unlimited rounds of changes.
Once approved, the 3D Floor Plans will be available for downloading in JPG format for use online and in 4K PDF format ready to add to your print marketing.










